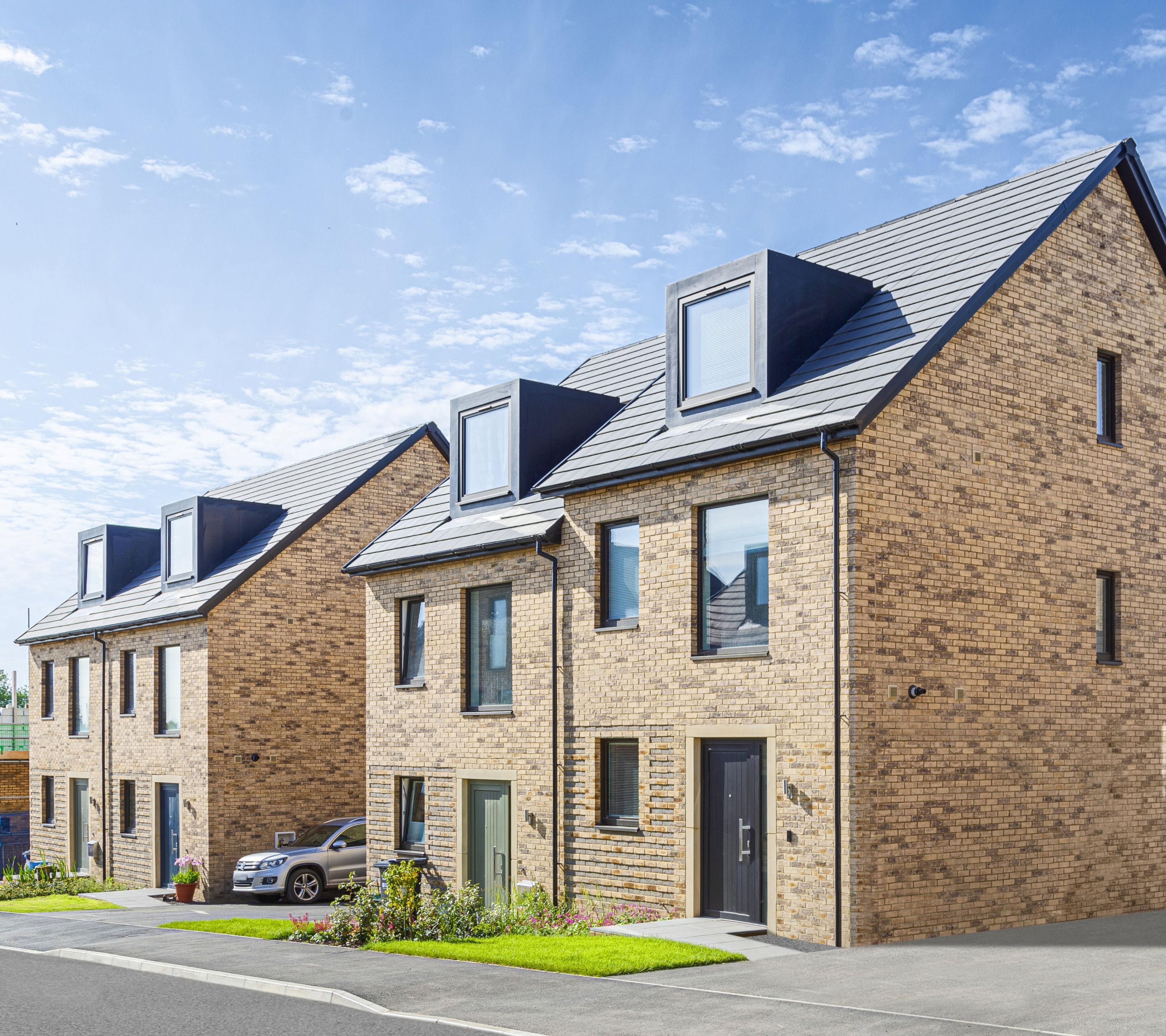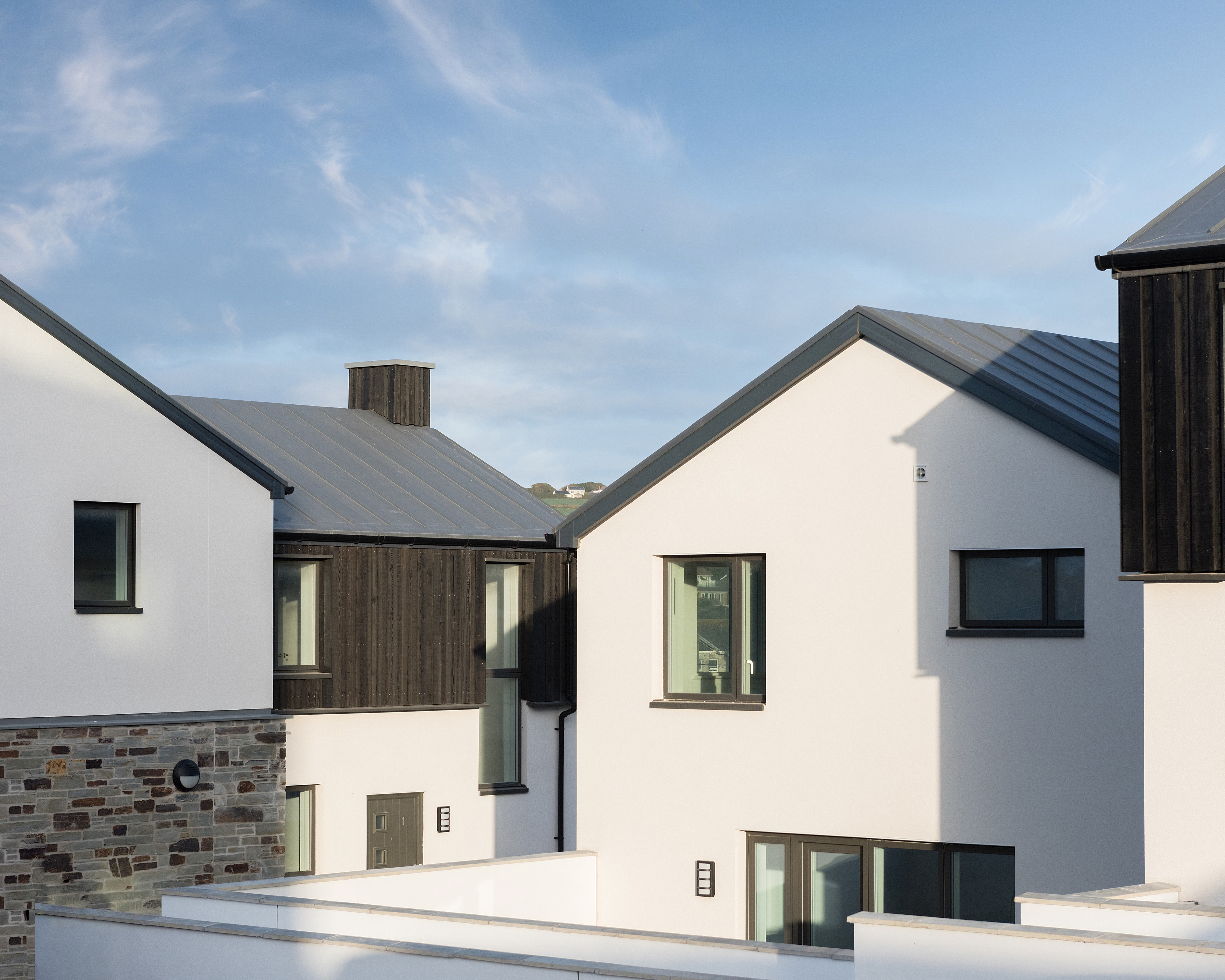Spotlight on Old County Hall, Truro
Truro, the county town of Cornwall is one of the UK’s top property ‘hotspots’. Our latest project, Old County Hall is a two-phase development in the city, comprising a Grade II-listed conversion and a contemporary apartment block on an existing car park behind the listed building.
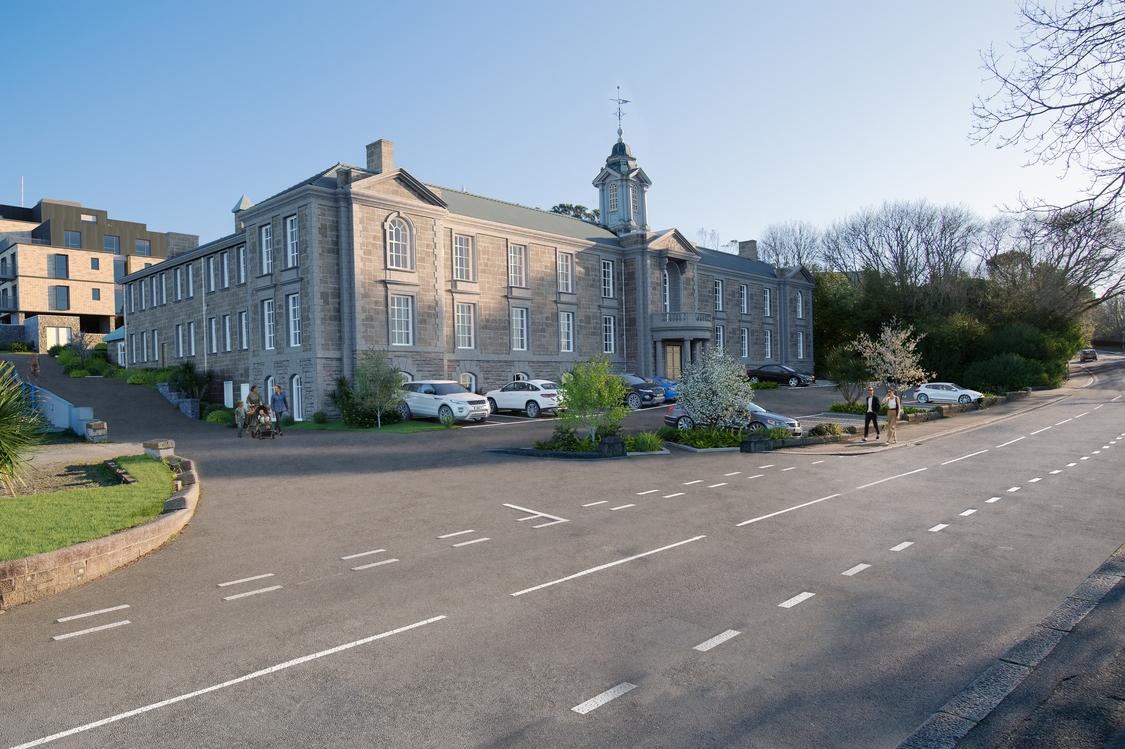
Truro, the county town of Cornwall is one of the UK’s top property ‘hotspots’. Our latest project, Old County Hall is a two-phase development in the city, comprising a Grade II-listed conversion and a contemporary apartment block on an existing car park behind the listed building.
We caught up with Sean Butcher, Regional Sales Manager for Old County Hall, to find out more.
Q: How would you describe the current market for property in Truro?
A:
Property in Cornwall is selling really well and stock is still very limited, which is helping to maintain demand. Truro has everything you could possibly want in a place to live. It’s a very vibrant city with everything on your doorstep including beautiful countryside and fantastic beaches. (According to Rightmove average asking prices in Truro rose 14.8% to £323,200 in the year to April 2022, making it the UK’s second most popular destination after Bath, at 15.0%.)
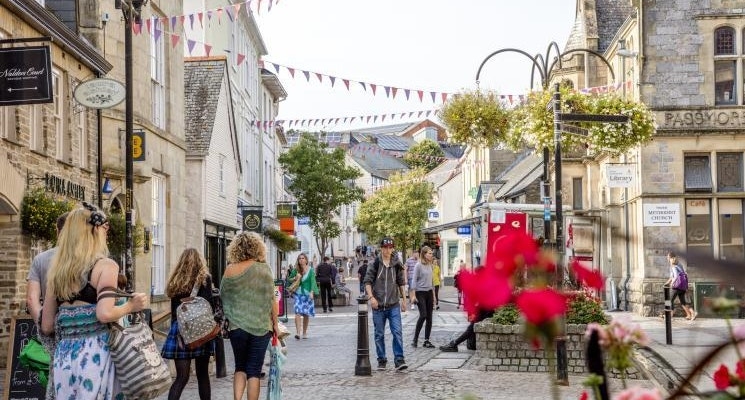
Q: How easy, or otherwise, is it to build in Truro?
A:
The local planning authority appreciate that high-quality housing brings much-needed inward investment, as well as improving both the overall quality of housing stock and the public realm generally. They take a very flexible approach to working with housebuilders, as long as any development is sensitively carried out and respects Truro’s unique character.
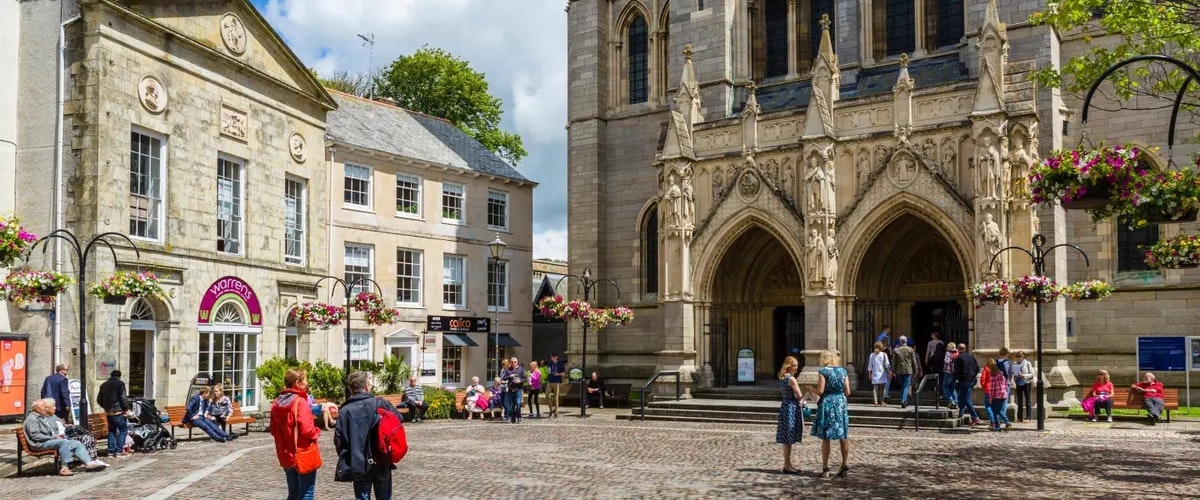
Q: What do you anticipate as the likely buyer demographic for Old County Hall?
A:
With its stunning period features and central location, we anticipate this development appealing to a wide range of buyers, in particular first-time buyers. Old County Hall is just a 5-minute walk from Truro station and a 15-minute walk from the city centre, which makes this development perfect for commuters and young professionals. The Royal Cornwall Hospital is a major training hospital and only 5-minutes away by car so the site is a great location for NHS staff, which will also make it attractive to investment buyers.
We’ve already had some expressions of interest. We’ll have signage and a mobile marketing suite on site from day one, and that’s when we would expect expressions of interest to really take off.
Q: What period features will you be retaining?
A:
The windows; timber panelling in the chamber; the central chamber cornice (which will be concealed under the apartment ceilings); the roof turrets; the existing front door; the entrance lobby and, where possible, the internal doors.
Q: What are the main challenges when converting a Grade II-listed building?
A:
As with any listed building the biggest challenge is preserving the original features while bringing the building up to current regulations on insulation and energy efficiency. The original windows, for example, are part of Old County Hall’s unique character, which is why we will be adding secondary glazing rather than replacing them.
We will also be heating the building via energy-efficient Ground Source Heat Pumps, so installing the heating system into the building under the existing structure requires careful consideration.
Q: What sustainable elements will you be incorporating into the design for the existing building in Phase 1?
A:
We are thermally upgrading the existing fabric to make the building more energy efficient, by insulating the external walls and roof, as well as adding secondary glazing to the existing windows. We will also be installing underfloor heating via a Ground Source Heat Pump, as well as low-energy LED lighting throughout. EV charging points will be installed in every allocated and visitor parking space.
Repurposing the existing building will aim to save between 50%-70% of embodied carbon emissions compared with a new build, and adding modern levels of insulation and modern heating/ventilating technology will significantly improve Old County Hall’s operational energy efficiency.
Q: When do you anticipate Phase 1 going on sale?
A:
We anticipate being able to start construction on P1 early in 2023, at which point the homes will go on sale.
Q: When do you anticipate Phase 1 going on sale?
A:
We expect the first houses (East Court) to be completed in late Spring/Summer 2023 and the apartment block to be completed by the end of 2023. The apartments will be released for sale later this summer, with the East Court houses following towards the end of Autumn.
Q: When do you anticipate starting Phase 2?
A:
A: Phase 2 will start as soon as Phase 1 is sold, ideally before we complete construction on Phase 1 so that we can remain on site.
Q: How will the design of Phase 2 complement Phase 1?
A:
We have purposely set P2 at a distance from the existing structure, to give the listed building greater space and enhance its setting. Rather than try and mimic the look of the listed building, which can end up creating a pastiche, we’ve chosen to define the buildings as two independent structures using different materials. P2 will be a very modern, five-storey design. The penthouses will have a fantastic view of the cathedral, and the building’s flat roof and stepped form will incorporate areas of green ‘living’ roof.
P2 will incorporate simple block forms and fenestration, using natural and durable materials and motifs while still maintaining a modern aesthetic. The design will emphasise the horizontal over the vertical, with floor-to-floor banding and distinctmaterials for different stories and windows, the orientation and proportions of which replicate that of the listed building. The lower storey will straddle the access road, suspended and supported by an open structure.
Q: What sustainable elements will you be incorporating in the design for Phase 2?
A:
In line with our Acorn Green ethos, the building fabric will be high performing to achieve a minimum EPC A rating. It will be heated via a Ground Source Heat Pump with each unit having a Mechanical Ventilation with Heat Recovery (MVHR) unit. Photovoltaic (solar) panels will also be installed to reduce the energy use of communal lighting and power, and EV charging points will be installed in every allocated and visitor parking space.
Q: Do you anticipate doing more of this type of project?
A:
This is a great Acorn project. We love being able to bring an old building back to life, particularly one with a wealth of period features and a great location.
Repurposing an existing building on a brownfield site enables us to minimise disruption to the local environment and make a significant saving in terms of a project’s embodied carbon. And being just a short walk from local amenities minimises car usage, which fits with our sustainability criteria.
It’s very exciting for us to be building in a city-centre location, as, at Acorn Blue, we’re more used to building close to the coast. We’re always on the lookout for this type of development and hope to do many more.
Contact Us
Fill out the form below and we will contact you soon.
