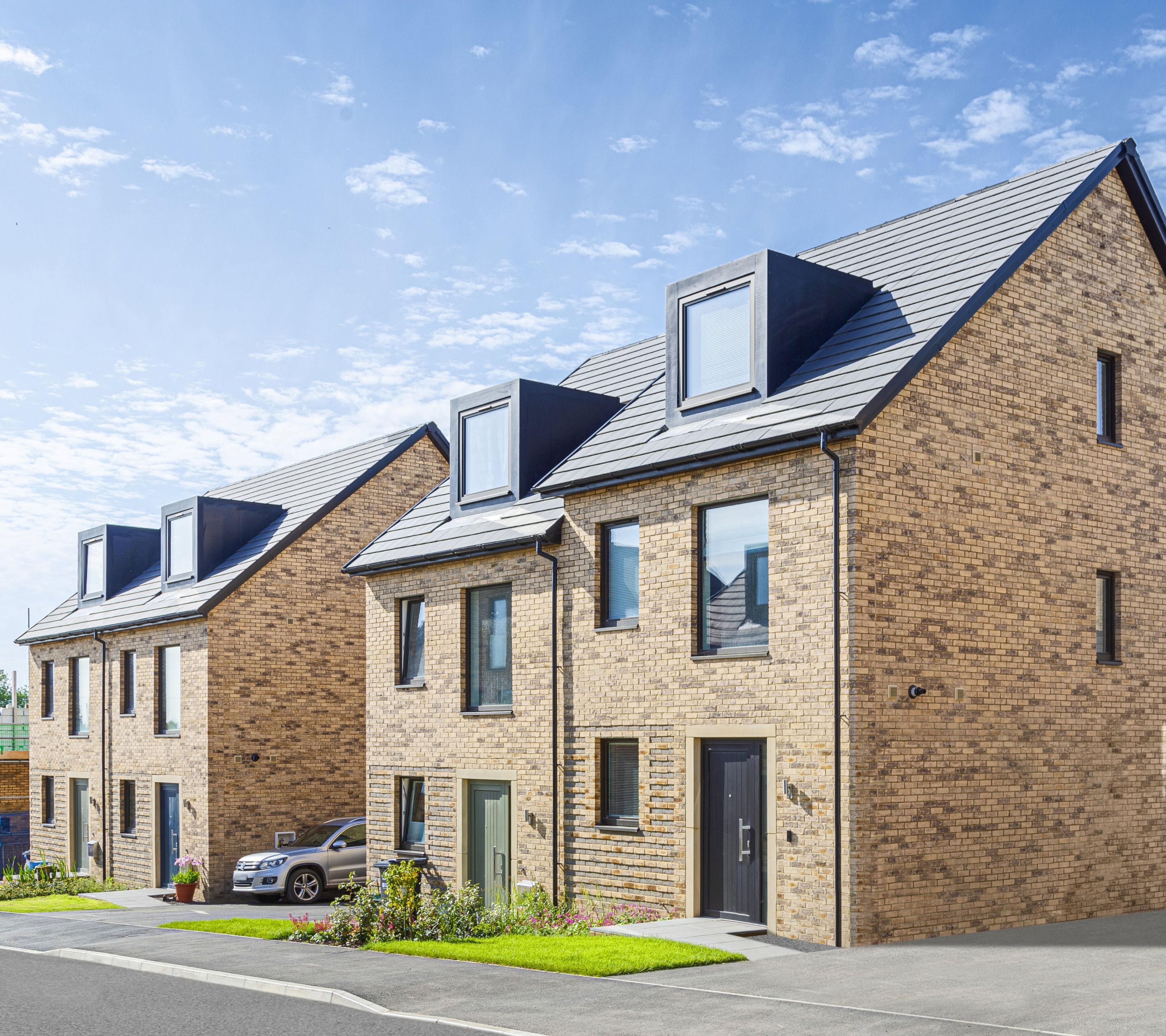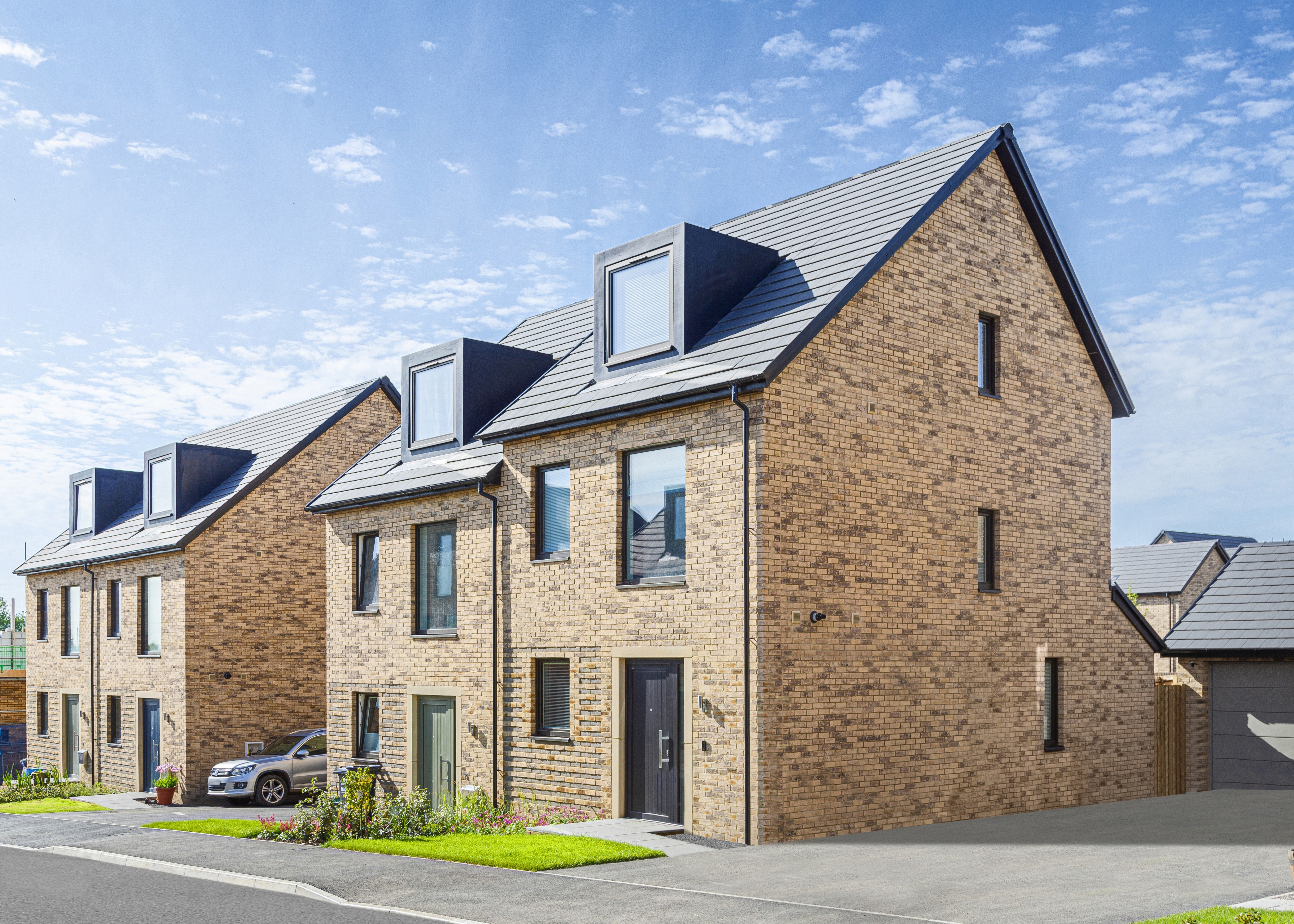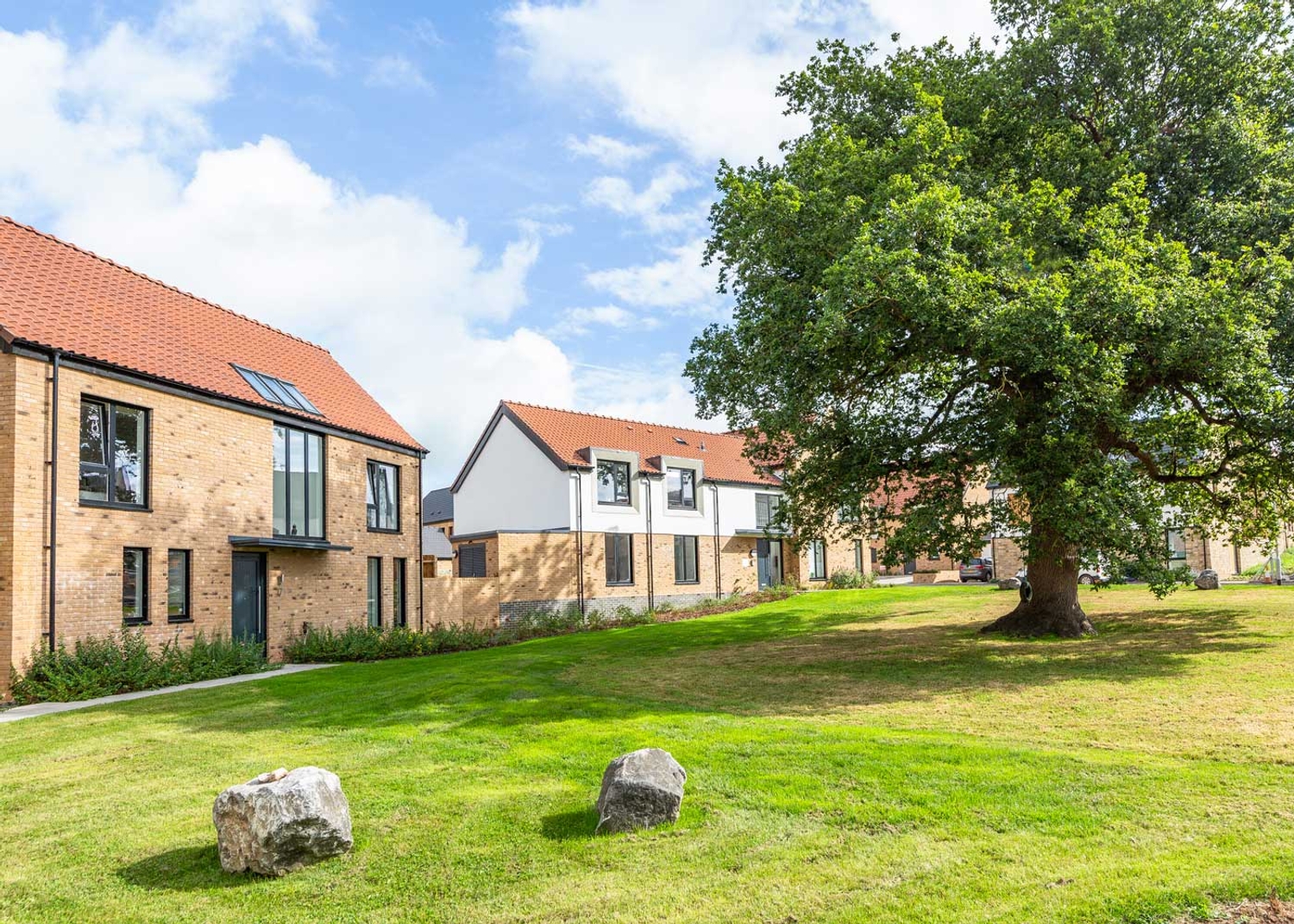Case Study: The Liner, Falmouth
Occupying a stunning beachfront position in the heart of Falmouth, The Liner is a flagship development boasting uninterrupted sea views over the award-winning Gyllyngvase beach. Featuring fifty-two 1, 2 & 3 bedroom apartments and penthouses, each one is beautifully designed to make the most of the magnificent panoramic sea views over the Cornish coastline.
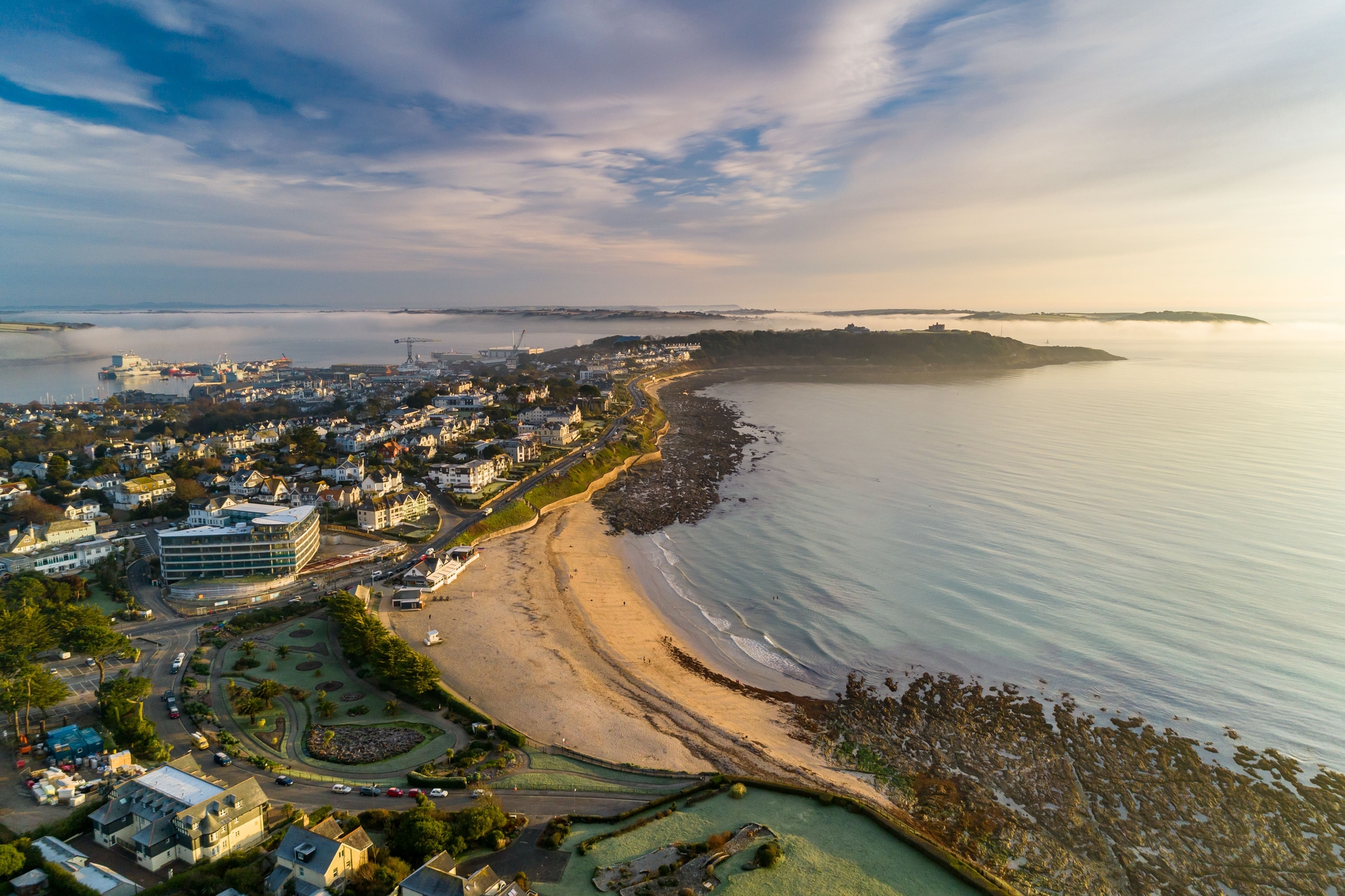
Occupying a stunning beachfront position in the heart of Falmouth, The Liner is a flagship development boasting uninterrupted sea views over the award-winning Gyllyngvase beach.
Featuring fifty-two 1, 2 & 3 bedroom apartments and penthouses, each one is beautifully designed to make the most of the magnificent panoramic sea views over the Cornish coastline. Finished to a high-quality specification throughout, these properties provide the very best in beach front living.
Perfectly placed to enjoy all that Cornwall’s beautiful coastline has to offer and adjacent to the renowned St Michaels Resort, residents’ benefit from having an array of state-of-the-art wellbeing facilities on their doorstep with a direct bridge link from the rear of the building to the resort. As well as commercial space taken by Co-Op in a prime position to provide residents, holiday makers and locals a year-round service.
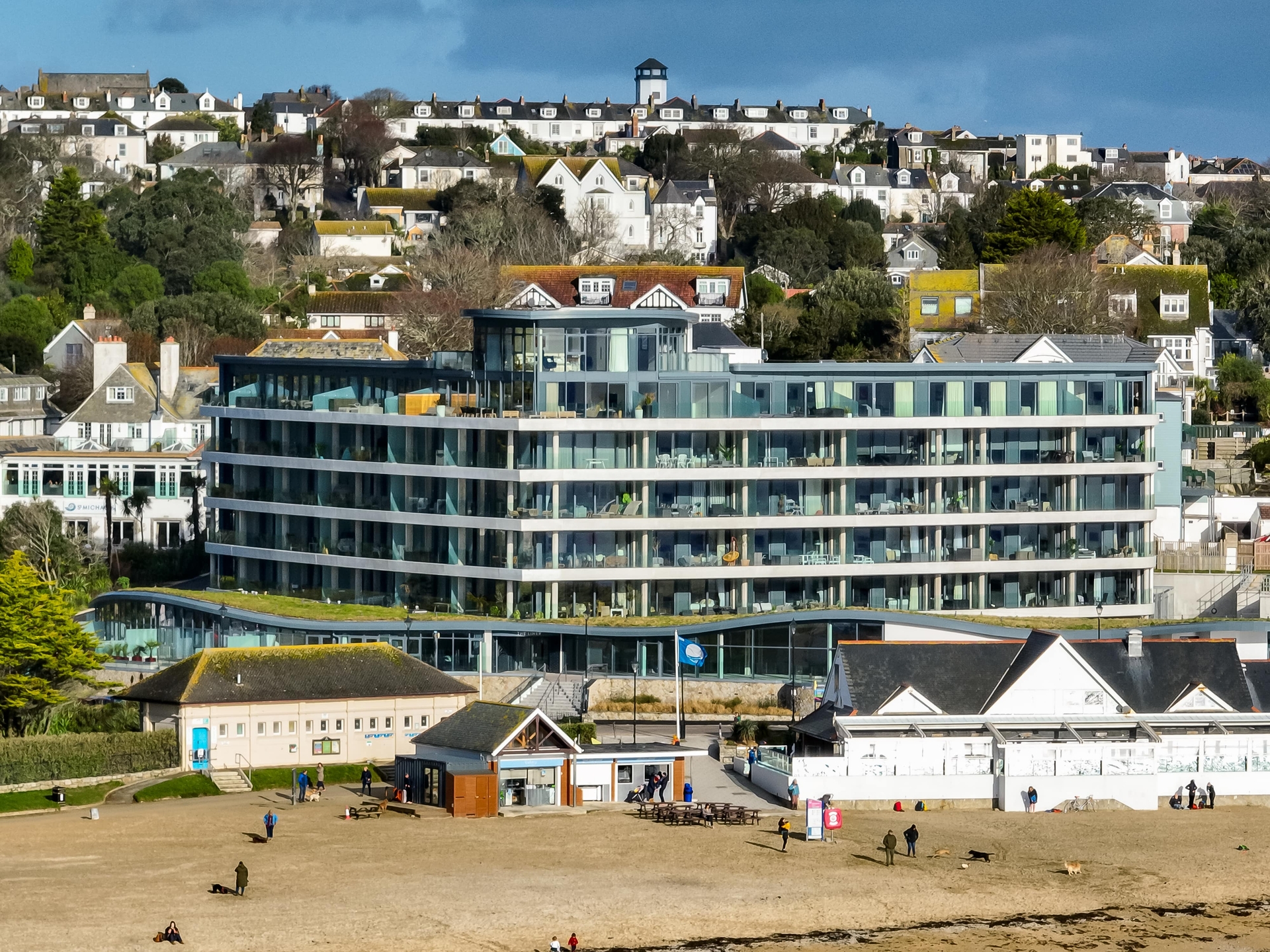
The Liner is a bold imaginative regeneration project of a former hotel. The symbolic and distinct design is inspired by the prow of a ship breaking through the waves in salute to Falmouth’s proud sailing traditions. Instead of a conventional footprint and façade, the ‘V’ shaped six-storey building designed by Poynton Bradbury Wynter Cole Architects echoes the sleek bow and upper decks of an ocean liner.
Continuing the coastal influence, the ground floor features a curved roofline resembling ocean waves. While unique shaped balconies guarantee each apartment has spectacular views, with south facing glazing to maximise solar gain in the winter months and small openings on the north elevation to minimise heat loss, ensuring good levels of thermal efficiency.
Careful consideration in every aspect of design was taken to ensure modern sustainable living is incorporated, with a ‘fabric first’ approach to insulation and energy efficiency from the outset, demonstrating Acorn’s commitment to drive down carbon footprint.
The iconic building is instantly recognisable and occupies a commanding position, marking one of the most desirable locations in Falmouth. This however presented its own challenge as a large-scale scheme and one of the biggest new developments in the area, there was divided opinion. Acorn won over critics by demonstrating our design-led philosophy and creative capabilities focused on quality. Costs could have been reduced by removing complex elements such as the curved green roofs, but this would have been detrimental to the design so intrinsic detail outweighed cost.
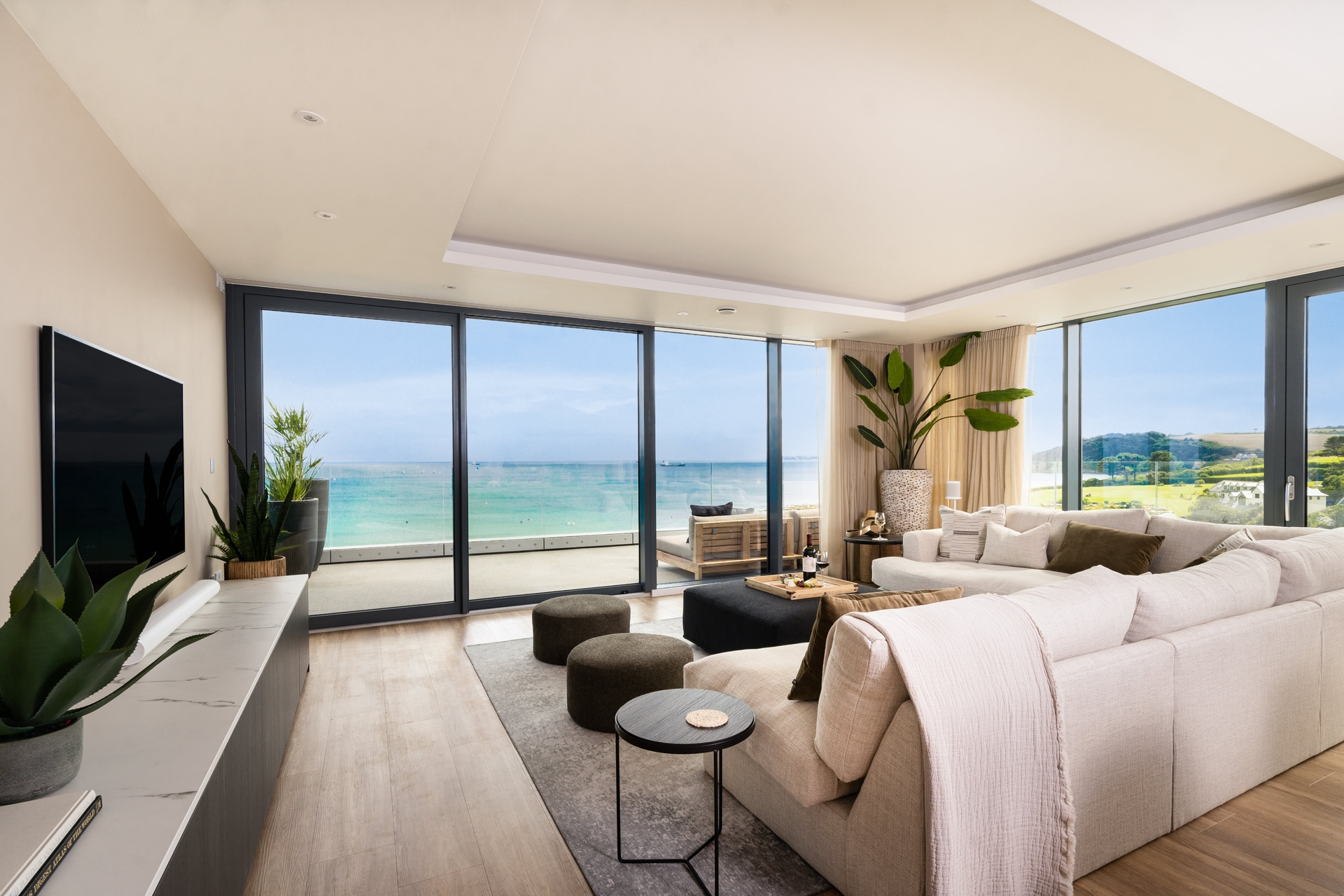
Enhancing biodiversity was also a top priority and was achieved by implementing green roofs to the ground floor units, commercial space as well as a landscaped area on the atrium deck. It is this attention to detail and understanding the importance of the surrounding environment, while meeting the needs of buyers that makes this an exceptional development.
Another challenge faced by the construction team was installing the precast balconies due to their large size and bespoke shape. Precision was key as the team had to ensure the correct radius and keep a consistent curve to each balcony fitted, taking great care and keen attention to detail to achieve the final impressive design. The site is also located on a main road that gets very busy with traffic and beach walkers which posed logistical challenges with large lorries and cranes lifting material in, however all were carefully managed by the construction team.
The luxury apartments saw unprecedented levels of demand, with buyers keen to reserve their dream home when only preliminary details were available and before construction even began. The first reservation was taken in September 2019 and the scheme was over 70% sold by November 2020. All homes were sold off plan to a combination of owner-occupiers, second homeowners and retirement households. We are proud to have achieved record breaking sales values with an average sales price of £681/Sq Ft and top at £776/Sq Ft. The two Penthouses were proudly sold for £1.35m and £1.2m, which stands as the two most expensive apartments in Falmouth to date.
Contact Us
Fill out the form below and we will contact you soon.
